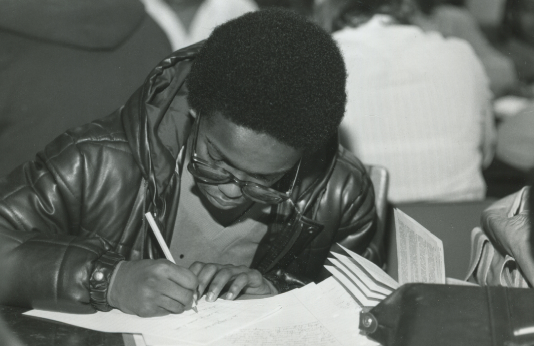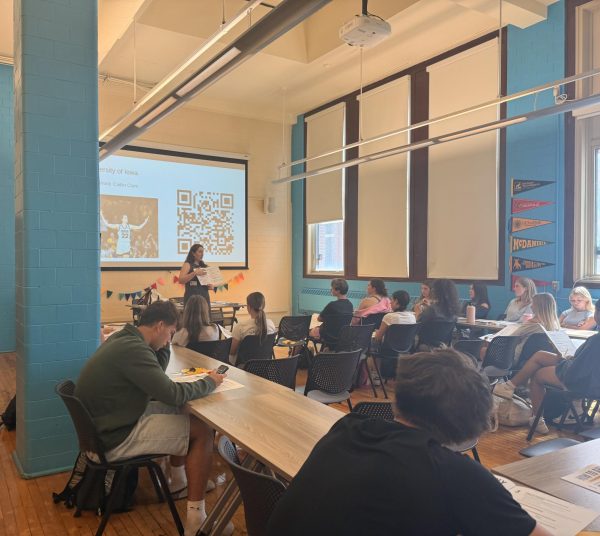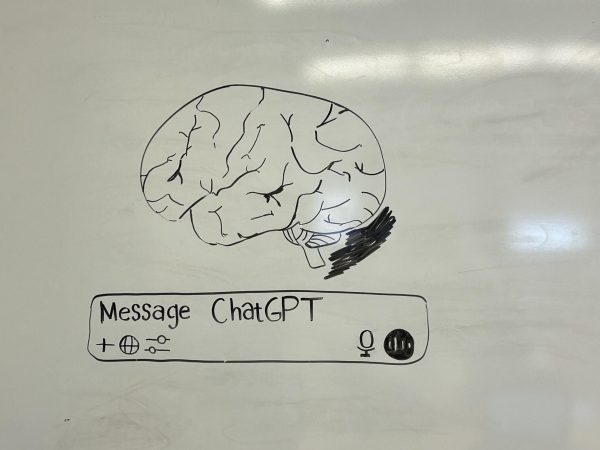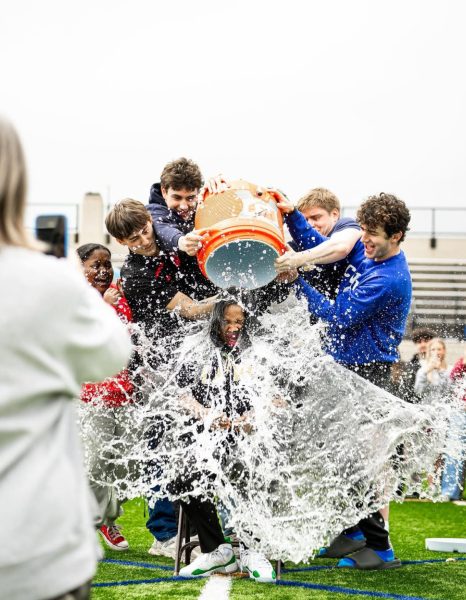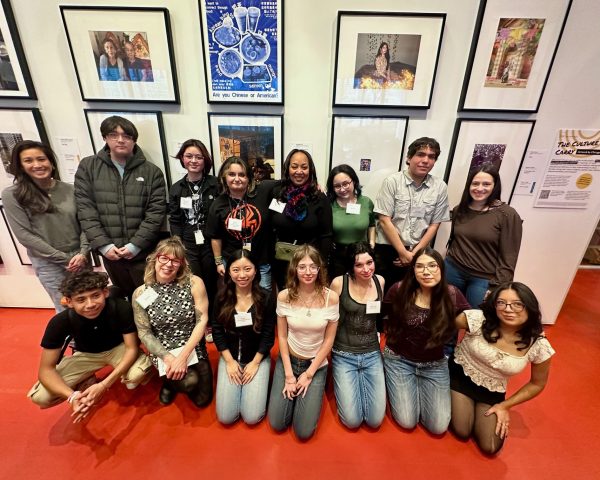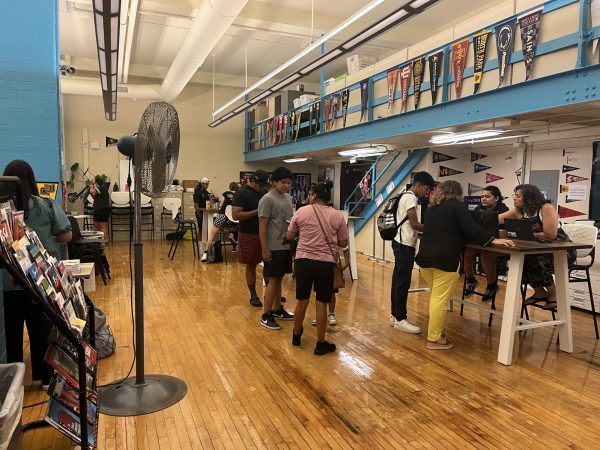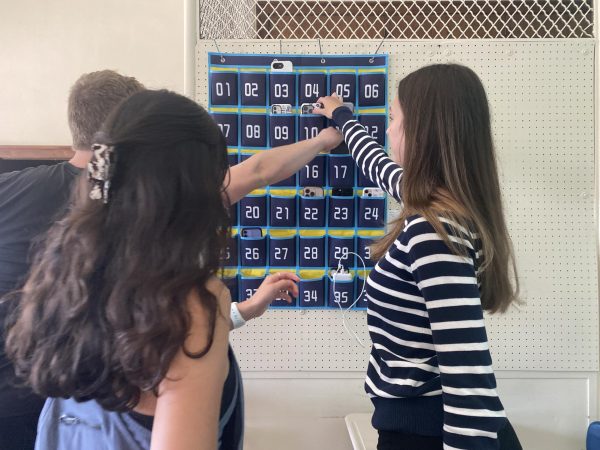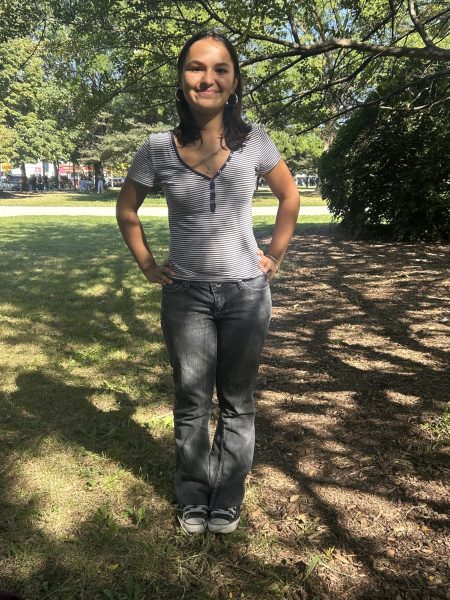Uncovering Lane’s underground history
Basement
Below the halls Lane students walk every day is a labyrinth of history.
What was once a swimming pool has now become storage for Lane’s artifacts.
Every year Lane sorts through the old supplies and artifacts that merely grow dusty, and each year there are countless things left behind.
Like many basements in the United States, Lane was a bomb shelter through the Cold War and had tunnels that led to the school from all over the city. The old bomb shelters are still in place as are the signs that still hang upon the walls.
The basement is unique because it mirrors the school’s layout exactly. Under the stairs there are dozens of old doors and offices that line the halls. History teacher Mr. Michael Deross, who was once the building manager, explained that each of those offices were used by an in-house electrician, carpenter, or other maintenance personnel more than 25 years ago. Now all of those jobs get contracted out.
The fire curtain in the auditorium has a huge engine that raises and lowers it. This has been in place since 1957 and gooey liquid leaks from the mechanisms that are supposed to hold the curtain up. The fire curtain was a Works Progress Administration (WPA) piece of artwork. The room below the auditorium connects to a dirt room, which never had cement poured on the floor. The next few rooms that connect down the hall from A to D were used as smoking rooms for teacher in the 80s and 90s.
In the book room, near stairwell Z, there are books piled high and some appear to be brand new. One particular set of books are the Religion Books. This was a course taught by Mr. Bradish a decade ago. This course was only available for one year and the books sit in the basement in nearly new condition. There are also old pieces from the printing press, from when The Warrior was a daily newsletter, and a box of old photos dating back to the 1950s.
The basement can be explored, however, if you do not have the right keys you will find yourself locked in. Many of the doors and tunnels lock from the outside; once you exit a tunnel you cannot get back through to the stairs.
Classrooms
Many of the new classrooms being built were once auto shops, printing press rooms, wood shops, and even airplane shops.
The new AP Photo room was an auto shop filled with cars less than four years ago. It then became the ceramics room. It currently filled with computers and art tables. The Drama room was once an auto shop as well. The current Dance Studio was a metal welding shop, as was the Journalism room. Opening up cabinets in some of these rooms may lead to finding old metal shaping tools.
Six years ago the College and Career Center was still a printing press room even though it was never used. This class had been canceled for many years and the room became storage for a number of things, including hay bales from Oktoberfest. The catwalk, or overhead balcony, connected to the Yearbook Room. Deross said the whole space was a dark room.
The Special Education Department was wood shops and the basement space below held all of the wood.
The Guitar Room was an airplane hanger. Relics of this shop still exist among the wooden Drivers Education simulators, which also had equipment for flight simulation.
Other parts of the building
Behind the lunchroom there is a another section of the building that seems almost disconnected. This is the Boiler Room. There are four large boilers and one small one, the summer boiler. The boilers are at basement level and the stack is used today to let off exhaust. To the south of this building in the parking lot there are a series of large potholes. Deross says that these used to be where the cole scales were. Today the boilers are fired through natural gas.
Your donations directly fund the Lane Tech student journalism program—covering essential costs like website hosting and technology not supported by our school or district. Your generosity empowers our student reporters to investigate, write, and publish impactful stories that matter to our school community.
This website is more than a publishing platform—it's an archive, a research tool, and a source of truth. Every dollar helps us preserve and grow this resource so future students can learn from and build on the work being done today.
Thank you for supporting the next generation of journalists at Lane Tech College Prep!

Isabel Trumbull is one of the editor-in-chiefs of The Warrior. She is a cross country runner, soccer player and student representative of the Local School...

